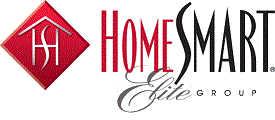Courtesy of eXp Realty
Property Description
Welcome to your dream multi-generational oasis! This beautifully designed 4-bedroom, 3-bath Next Gen home offers the perfect blend of privacy and functionality with a completely separate living suite — ideal for in-laws, guests, or rental income. The attached guest quarters include a private entrance, spacious living area, bedroom, full bathroom, and a full kitchen, all separated from the main residence for maximum comfort and independence. The main home features an open-concept layout with a gourmet kitchen, granite countertops, stainless steel appliances, and a large island perfect for entertaining. The primary suite boasts a luxurious en-suite bath and walk-in closet, while two additional bedrooms provide ample space for family or a home office. Prime location! This home sits on 1 of only 6 premium, bigger lots, located in a highly desirable neighborhood near top-rated schools, shopping, dining, and close freeway access. This home is a rare opportunity for flexible living without compromise. Don’t miss your chance to own this versatile and spacious retreat!
Open House
Property Details and Features
-
Bathrooms
- 3 total decimal bathrooms
- 3 total bathrooms
-
Bedrooms
- 4 total bedrooms
-
Building
- Built in 2020
- Architectural style: “Spanish”
- Living area: 2650
- Construction materials: “Stucco”, “Wood Frame”, “Blown Cellulose”, “Painted”, “Stone”
-
Cooling
- “Central Air”
- “Ceiling Fan(s)”
-
Accessibility Features
- Accessibility features: “Lever Handles”, “Bath Lever Faucets”, “Accessible Hallway(s)”
-
Exterior Features
- “Private Yard”
- “Storage”
-
Fence
- “Block”
- “Wrought Iron”
-
Fireplaces
- “None”
-
Floors
- “Carpet”
- “Tile”
-
Garage
- 3 spaces
-
Heating
- “Natural Gas”
-
Home Owner’s Association
- Association fee: $163
- Association fee frequency: Monthly
- Association fee includes: “Maintenance Grounds”
- Association amenities: “Management”
-
Interior Features
- “Granite Counters”
- “Double Vanity”
- “Eat-in Kitchen”
- “Breakfast Bar”
- “9+ Flat Ceilings”
- “No Interior Steps”
- “Soft Water Loop”
- “Kitchen Island”
- “3/4 Bath Master Bdrm”
-
Laundry
- “Wshr/Dry HookUp Only”
-
Listing
- Listing ID: 6859514
- Standard status: Active
- 12 days on market
-
Location
- Subdivision name: BELLAMY
-
Lot
- 0.2 acres
- 8,706 sqft
- “Sprinklers In Rear”
- “Sprinklers In Front”
- “Corner Lot”
- “Gravel/Stone Front”
- “Gravel/Stone Back”
- “Grass Back”
- “Auto Timer H2O Front”
- “Auto Timer H2O Back”
-
Parking
- “Garage Door Opener”
- “Direct Access”
-
Pool
- “None”
-
Possession
- “Close Of Escrow”
-
Roof
- “Sub Tile Ventilation”
- “Tile”
- “Concrete”
-
Schools
- Elementary school: Coronado Elementary School
- High school: Williams Field High School
- High school district: Higley Unified School District
-
Sewer
- “Public Sewer”
-
Taxes
- Annual amount: $2,467
- Lot: 104
-
Windows
- “Low-Emissivity Windows”
Property Map
Street View
Market Trends for 85297, Gilbert, AZ
Nearby Schools
Request More Information
Schedule a Showing
Similar Properties Nearby
This content last updated on May 14, 2025 12:07AM. Some properties which appear for sale on this web site may subsequently have sold or may no longer be available.















































