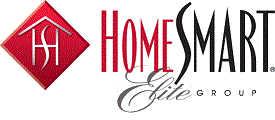Courtesy of Realty Executives
Property Description
Price Improvement! $189 sq. ft on the lake!! Retractable patio awning to be installed prior to close w/accepted offer. New windows East side and South side of home 10/24. New roof 12/2023. New HVAC 12/2023. Cherry wood cabinets, crown moulding, stainless steel appliances & RO system. Finished AZ Room with new A/C unit 8/24 including wet bar w/granite countertops, Crown moulding throughout, Real Hardwood flooring. Bay window in kitchen with window seat, extensive travertine tile in bathrooms & granite tops. Office w/ built-in shelving & desks in 3rd bedroom. Epoxy sealed, extended length 2.5 car, garage w/ utlility sink, built in cabinets & dedicated A/C. Fits a full sized crew cab pickup! New doggie door & pet enclosure!Some furniture available on seperate bill of sale
Open House
Property Details and Features
-
Appliances & Equipment
- “Water Purifier”
-
Bathrooms
- 2 total decimal bathrooms
- 2 total bathrooms
-
Bedrooms
- 3 total bedrooms
-
Building
- Built in 1974
- Architectural style: “Contemporary”
- Living area: 2751
- Construction materials: “Synthetic Stucco”, “Wood Frame”, “Painted”, “Stucco”
-
Cooling
- “Central Air”
- “Ceiling Fan(s)”
- “Programmable Thmstat”
- “Window/Wall Unit”
-
Fireplaces
- “None”
-
Floors
- “Tile”
- “Wood”
-
Garage
- 2 spaces
-
Heating
- “Electric”
-
Home Owner’s Association
- Association fee: $642
- Association fee frequency: Monthly
- Association fee includes: “Insurance”, “Sewer”, “Maintenance Grounds”, “Street Maint”, “Front Yard Maint”, “Trash”, “Water”, “Maintenance Exterior”
- Association amenities: “Management”, “Rental OK (See Rmks)”
-
Interior Features
- “Eat-in Kitchen”
- “Breakfast Bar”
- “9+ Flat Ceilings”
- “No Interior Steps”
- “Vaulted Ceiling(s)”
- “Wet Bar”
- “Kitchen Island”
- “3/4 Bath Master Bdrm”
- “Double Vanity”
- “High Speed Internet”
- “Granite Counters”
-
Laundry
- “Wshr/Dry HookUp Only”
-
Listing
- Listing ID: 6682029
- Standard status: Active
- 366 days on market
-
Location
- Subdivision name: LEISURE WORLD
-
Lot
- 0.05 acres
- 2,279 sqft
- “Waterfront Lot”
- “Sprinklers In Rear”
- “Sprinklers In Front”
- “Cul-De-Sac”
- “Grass Front”
- “Grass Back”
- “Auto Timer H2O Front”
- “Auto Timer H2O Back”
-
Parking
- “Garage Door Opener”
- “Extended Length Garage”
- “Direct Access”
- “Attch’d Gar Cabinets”
- “Temp Controlled”
- “Unassigned”
- “Common”
-
Pool
- “None”
-
Possession
- “Close Of Escrow”
-
Roof
- “Tile”
- “Rolled/Hot Mop”
-
Additional Rooms
- 7 total rooms
-
Schools
- Elementary school: Mesa Distance Learning Program
- High school: Mesa High School
- High school district: Mesa Unified District
-
Security Features
- “Security System Owned”
- “Security Guard”
-
Sewer
- “Public Sewer”
-
Taxes
- Annual amount: $2,208
- Lot: 427
-
Windows
- “Skylight(s)”
- “Dual Pane”
- “ENERGY STAR Qualified Windows”
- “Mechanical Sun Shds”
Property Map
Street View
Market Trends for 85206, Mesa, AZ
Nearby Schools
Request More Information
Schedule a Showing
Similar Properties Nearby
This content last updated on March 30, 2025 10:05PM. Some properties which appear for sale on this web site may subsequently have sold or may no longer be available.































































































