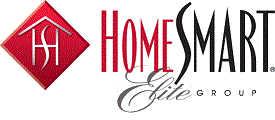Courtesy of Redfin Corporation
Property Description
Discover resort-style living in the award -winning community of Encanterra! This beautifully maintained 2-bedroom plus den, 2-bathroom Naples floor plan comes with a paved private front courtyard and a tranquil rear patio retreat. This home features low-maintenance designer landscaping and solar system with 20 years prepaid on the lease (to approximately 2032)! Inside, enjoy an open floor plan with plantation shutters and tile throughout. The well-appointed kitchen includes granite countertops and new stainless steel kitchen appliances installed in 2024. Additional upgrades include a new HVAC system, new water heater, and exterior paint in 2022. Enjoy the community amenities, including stunning pools, a state-of-the-art fitness center, and beautifully landscaped grounds–all just moments from shopping, dining, and outdoor activities. Located in a vibrant 55+ community, you’ll have access to endless social activities, club amenities, a restaurant, and a private golf course. Don’t miss your chance to experience the best of Arizona living!
Open House
Property Details and Features
-
Bathrooms
- 2 total decimal bathrooms
- 2 total bathrooms
-
Bedrooms
- 2 total bedrooms
-
Building
- Built in 2012
- Architectural style: “Ranch”
- Living area: 1366
- Construction materials: “Painted”, “Stucco”, “Frame – Wood”
-
Cooling
- “Refrigeration”
- “Programmable Thmstat”
- “Ceiling Fan(s)”
-
Exterior Features
- “Covered Patio(s)”
- “Patio”
- “Private Yard”
-
Fireplaces
- “None”
-
Floors
- “Tile”
-
Garage
- 2 spaces
-
Heating
- “Natural Gas”
-
Home Owner’s Association
- Association fee: $1,438
- Association fee frequency: Quarterly
- Association fee includes: “Maintenance Grounds”, “Street Maint”
- Association amenities: “Management”, “Rental OK (See Rmks)”
-
Interior Features
- “Eat-in Kitchen”
- “9+ Flat Ceilings”
- “No Interior Steps”
- “Soft Water Loop”
- “3/4 Bath Master Bdrm”
- “Double Vanity”
- “High Speed Internet”
- “Granite Counters”
-
Listing
- Listing ID: 6777292
- Standard status: Active
- 21 days on market
-
Location
- Subdivision name: SHEA HOMES AT JOHNSON FARMS NEIGHBORHOOD 7B 201102
-
Lot
- 0.12 acres
- 5,251 sqft
- “Desert Back”
- “Desert Front”
- “Auto Timer H2O Front”
- “Auto Timer H2O Back”
- “Irrigation Front”
- “Irrigation Back”
-
Energy Saving
- Green energy efficient: “Solar Panels”
-
Parking
- “Dir Entry frm Garage”
- “Electric Door Opener”
-
Pool
- “None”
-
Possession
- “By Agreement”
-
Roof
- “Tile”
-
Schools
- Elementary school: Adult
- High school: Adult
- High school district: J. O. Combs Unified School District
-
Sewer
- “Public Sewer”
-
Taxes
- Annual amount: $2,788
- Lot: 1905
-
Windows
- “Dual Pane”
- “Low-E”
- “Vinyl Frame”
Property Map
Street View
Market Trends for 85140, San Tan Valley, AZ
Nearby Schools
Request More Information
Schedule a Showing
Similar Properties Nearby
This content last updated on November 21, 2024 5:06AM. Some properties which appear for sale on this web site may subsequently have sold or may no longer be available.



























































