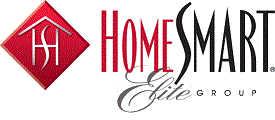Courtesy of Coldwell Banker Realty
Property Description
Location, location, location, only a block from the club house, the popular Waltz plan offers 1,832 square foot with 2 bdms & 2 bthms. The split floor plan showcases a great room, a den, & a dining/flex room. Wood-look tile T/O except bdms which have upgraded carpet. The primary suite includes a W-I closet, a private water closet, a raised vanity with dble sinks & a W_I shower in the primary bath with a bench. The secondary bath has a tub/shower combination, a raised vanity, & a linen closet. The kitchen boasts white cabinets, granite countertops, decorative tile backsplash, SS appliances including an upgraded gas stove. Home has lots of storage with a lg W-I pantry & extended cabinets at the key drop zone. The separate laundry room also has upper & lower cabinets & a utility sink…… for even more storage. The garage has additional storage & a water softener. The backyard provides a blank canvas for low-maintenance landscaping, ideal for locking up & leaving. Lots of privacy with no neighbor behind. The home is a block from the club house which offers work out facility, movement room, meeting rooms, craft room with 2 kilns, billiard room, card room, pickle ball courts, tennis courts, bocci balls, the Proving Ground Cafe and many places to meet with friends.
Open House
Property Details and Features
-
Bathrooms
- 2 total decimal bathrooms
- 2 total bathrooms
-
Bedrooms
- 2 total bedrooms
-
Building
- Built in 2018
- Living area: 1832
- Construction materials: “Synthetic Stucco”, “Wood Frame”, “Painted”, “Stucco”
-
Cooling
- “Central Air”
- “Programmable Thmstat”
-
Fence
- “Block”
-
Fireplaces
- “None”
-
Garage
- 2 spaces
-
Heating
- “Natural Gas”
-
Home Owner’s Association
- Association fee: $239
- Association fee frequency: Monthly
- Association fee includes: “Maintenance Grounds”
- Association amenities: “Management”
-
Interior Features
- “Breakfast Bar”
- “No Interior Steps”
- “3/4 Bath Master Bdrm”
- “Double Vanity”
- “High Speed Internet”
-
Laundry
- “Wshr/Dry HookUp Only”
-
Listing
- Listing ID: 6818135
- Standard status: Active
- 53 days on market
-
Location
- Subdivision name: ENCORE AT EASTMARK PARCEL 9-6
-
Lot
- 0.13 acres
- 5,715 sqft
- “Sprinklers In Rear”
- “Sprinklers In Front”
- “Desert Back”
- “Desert Front”
- “Auto Timer H2O Front”
-
Pool
- “None”
-
Possession
- “Close Of Escrow”
-
Roof
- “Tile”
-
Schools
- Elementary school: Adult
- High school: Adult
- High school district: Adult
-
Sewer
- “Public Sewer”
-
Taxes
- Annual amount: $2,656
- Lot: 9
-
Windows
- “Low-Emissivity Windows”
- “Dual Pane”
- “Vinyl Frame”
Property Map
Market Trends for 85212, Mesa, AZ
Nearby Schools
Request More Information
Schedule a Showing
Similar Properties Nearby
This content last updated on April 4, 2025 9:07PM. Some properties which appear for sale on this web site may subsequently have sold or may no longer be available.
















































