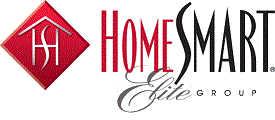Courtesy of RE/MAX Solutions
Property Description
Amazing open floorplan living. Greatroom features media wall and decorative dining wall. Beverage bar for entertaining. Kitchen offers huge island, white cabinetry, gas cooktop, wall oven, granite counters, pendant lighting and large walk in pantry. Dining area with bay windows and lots of natural light. Master suite with oversized walk in closet, shower and double vanities. Open office space. Guest bedroom has a ensuite bath attached for privacy. Large laundry with cabinets and sink. Drop area in the hallway to garage is convenient. Garage offers tandem extra length on one side for oversized vehicles. Relaxing outdoor living with gas fireplace, BBQ island, paver patio seating area and lush grass. 10 ft. ceilings and wood look tile in all living areas. Tons of storage thoughout.
Open House
Property Details and Features
-
Bathrooms
- 2 total decimal bathrooms
- 3 total bathrooms
-
Bedrooms
- 2 total bedrooms
-
Building
- Built in 2018
- Living area: 2473
- Construction materials: “Synthetic Stucco”, “Wood Frame”, “Painted”, “Stucco”
-
Cooling
- “Central Air”
- “Ceiling Fan(s)”
-
Exterior Features
- “Private Street(s)”
- “Built-in Barbecue”
-
Fence
- “Block”
-
Fireplaces
- “Exterior Fireplace”
- “Gas”
-
Floors
- “Carpet”
- “Tile”
-
Garage
- 2 spaces
-
Heating
- “Natural Gas”
-
Home Owner’s Association
- Association fee: $435
- Association fee frequency: Quarterly
- Association fee includes: “Maintenance Grounds”, “Street Maint”
-
Interior Features
- “9+ Flat Ceilings”
- “No Interior Steps”
- “3/4 Bath Master Bdrm”
- “Double Vanity”
- “High Speed Internet”
- “Granite Counters”
-
Laundry
- “Wshr/Dry HookUp Only”
-
Listing
- Listing ID: 6820506
- Standard status: Active
- 45 days on market
-
Location
- Subdivision name: LONE TREE
-
Lot
- 0.18 acres
- 7,776 sqft
- “Sprinklers In Rear”
- “Sprinklers In Front”
- “Desert Back”
- “Desert Front”
- “Grass Back”
- “Auto Timer H2O Front”
- “Auto Timer H2O Back”
-
Parking
- “Garage Door Opener”
- “Extended Length Garage”
- “Direct Access”
-
Pool
- “None”
-
Possession
- “By Agreement”
-
Roof
- “Tile”
-
Schools
- Elementary school: Adult
- High school: Adult
- High school district: Adult
-
Sewer
- “Sewer in & Cnctd”
- “Public Sewer”
-
Taxes
- Annual amount: $2,714
- Lot: 18
-
Windows
- “Dual Pane”
Property Map
Street View
Market Trends for 85249, Chandler, AZ
Nearby Schools
Request More Information
Schedule a Showing
Similar Properties Nearby
This content last updated on April 1, 2025 11:06PM. Some properties which appear for sale on this web site may subsequently have sold or may no longer be available.












































