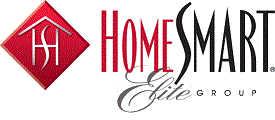Courtesy of HomeSmart
Property Description
Welcome to this Stunning Lightly Lived in and Fully Furnished 1832 Sq ft, 2 Bedroom + Den, 2 Bath corner lot home in Encore at Eastmark! Step inside and you will be greeted with a circular entry, 12×24 tasteful taupe tile flooring, 9 ft ceilings, recessed lighting, ceiling fans and white wood shutters throughout the home. To the left of the entry is the open den, secondary bedroom and bathroom with raised quartz countertops, and a shower tub combo and a custom mirror. The separate dining room leads to the kitchen and great room featuring 42” staggered dark wood cabinets with silver pulls, light cream quartz countertops, stainless steel appliances, built in microwave, 5 burner electric stove, tasteful mosaic tile backsplash, an oversized kitchen island with breakfast bar, ceramic sink, walk in pantry and butler’s pantry. The primary suite boasts a 2ft extension, large shower with a glass door and bench seat, raised double vanity with quartz countertops, square sinks, walk-in closet, water closet and linen closet. The low maintenance backyard presents a covered patio with ceiling fan prewire, paver patio extension and synthetic grass with paver border and rock surround. The extended garage features epoxy flooring, an insulated garage door and a water softener. This Beauty is Turn Key Ready!!
Open House
Property Details and Features
-
Bathrooms
- 2 total decimal bathrooms
- 2 total bathrooms
-
Bedrooms
- 2 total bedrooms
-
Building
- Built in 2020
- Architectural style: “Ranch”
- Living area: 1832
- Construction materials: “Synthetic Stucco”, “Wood Frame”, “Painted”, “Stucco”
-
Cooling
- “Central Air”
- “Ceiling Fan(s)”
-
Exterior Features
- “Private Yard”
-
Fence
- “Block”
-
Fireplaces
- “None”
-
Floors
- “Carpet”
- “Tile”
-
Garage
- 2 spaces
-
Heating
- “Natural Gas”
-
Home Owner’s Association
- Association fee: $239
- Association fee frequency: Monthly
- Association fee includes: “Maintenance Grounds”
- Association amenities: “Management”
-
Interior Features
- “Eat-in Kitchen”
- “Breakfast Bar”
- “9+ Flat Ceilings”
- “Soft Water Loop”
- “Pantry”
- “3/4 Bath Master Bdrm”
- “Double Vanity”
-
Listing
- Listing ID: 6826360
- Standard status: Active
- 32 days on market
-
Location
- Subdivision name: ENCORE AT EASTMARK PARCEL 9-7
-
Lot
- 0.18 acres
- 7,788 sqft
- “Sprinklers In Rear”
- “Sprinklers In Front”
- “Corner Lot”
- “Desert Front”
- “Natural Desert Back”
- “Synthetic Grass Back”
- “Auto Timer H2O Front”
- “Auto Timer H2O Back”
-
Pool
- “None”
-
Possession
- “By Agreement”
-
Roof
- “Tile”
-
Schools
- Elementary school: Adult
- High school: Adult
- High school district: Adult
-
Sewer
- “Public Sewer”
-
Taxes
- Annual amount: $2,935
- Lot: 173
-
Windows
- “Dual Pane”
Property Map
Street View
Market Trends for 85212, Mesa, AZ
Nearby Schools
Request More Information
Schedule a Showing
Similar Properties Nearby
This content last updated on April 1, 2025 11:06PM. Some properties which appear for sale on this web site may subsequently have sold or may no longer be available.



























































