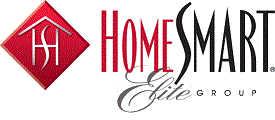Courtesy of DPR Realty LLC
Property Description
Located in the award-winning 55+ community of Encore at Eastmark. Beautiful-highly sought after Charleston floor plan -1,640 sqft -Split floorplan w/ 2 bedrooms PLUS Open Office/Den. 2 Car Garage. Large great room. Custom woodwork including shiplap and board and batten throughout. Spacious kitchen w/ upgraded staggered cabinets. Large island w/ lots of seating. Granite countertops, gas stove, large sink, walk in pantry w/ plenty of storage. Large wall of glass sliding door leading to extended covered patio perfect for entertaining. Easy-care landscaping complete with turf. No neighbors behind. Garage Service Door. Active adult community w/ pickle ball, tennis, bocci ball, a club house with workout facility, movement room, billiards, meeting room, card rooms, Café, library, pool and spa. Plumbed with soft water loop. There is conduit on the side of the house – by service door that is run to encase wires etc if needed in the future.
Open House
Property Details and Features
-
Bathrooms
- 1 total decimal bathrooms
- 2 total bathrooms
-
Bedrooms
- 2 total bedrooms
-
Building
- Built in 2021
- Architectural style: “Ranch”
- Living area: 1640
- Construction materials: “Blown Cellulose”, “Painted”, “Stucco”, “Frame – Wood”
-
Cooling
- “Ceiling Fan(s)”
- “Programmable Thmstat”
- “Refrigeration”
-
Exterior Features
- “Covered Patio(s)”
- “Patio”
-
Fence
- “Block”
-
Fireplaces
- “None”
-
Floors
- “Carpet”
- “Tile”
-
Garage
- 2 spaces
-
Heating
- “Natural Gas”
- “Ceiling”
-
Home Owner’s Association
- Association fee: $239
- Association fee frequency: Monthly
- Association fee includes: “Maintenance Grounds”
- Association amenities: “FHA Approved Prjct”, “Management”, “VA Approved Prjct”
-
Interior Features
- “Eat-in Kitchen”
- “Drink Wtr Filter Sys”
- “No Interior Steps”
- “Soft Water Loop”
- “Kitchen Island”
- “Pantry”
- “3/4 Bath Master Bdrm”
- “Double Vanity”
- “High Speed Internet”
- “Granite Counters”
-
Listing
- Listing ID: 6828509
- Standard status: Active
- 4 days on market
-
Location
- Subdivision name: ENCORE AT EASTMARK PARCEL 9-7
-
Lot
- 0.13 acres
- 5,715 sqft
- “Desert Front”
- “Synthetic Grass Back”
- “Auto Timer H2O Front”
- “Auto Timer H2O Back”
-
Parking
- “Electric Door Opener”
-
Pool
- “None”
-
Possession
- “By Agreement”
-
Property
- View: “Mountain(s)”
-
Roof
- “Tile”
-
Schools
- Elementary school: Adult
- High school: Adult
- High school district: Adult
-
Sewer
- “Public Sewer”
-
Taxes
- Annual amount: $2,735
- Lot: 84
Property Map
Street View
Market Trends for 85212, Mesa, AZ
Nearby Schools
Request More Information
Schedule a Showing
Similar Properties Nearby
This content last updated on March 28, 2025 12:07AM. Some properties which appear for sale on this web site may subsequently have sold or may no longer be available.





















































