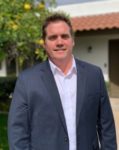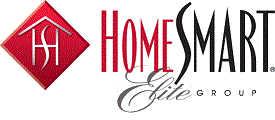Courtesy of Keller Williams Integrity First
Property Description
Don’t miss this one-of-a-kind, customized 1850 model! This stunning home boasts expanded square footage at the front of the house and an extended garage with dedicated golf cart bay, but wait…there’s more! You will love this handyperson’s dream enjoying your hobbies in the recently added 12X7 workshop behind the golf garage features a mini-split for year round comfort, plus a separate 6X7 storage room for extra storage space. Do the math on the price per square foot! The actual floor plan says 1887 square feet and now with the workshop addition it brings the price per square foot even lower. As one of Farnsworth Homes’ most popular models, this home is packed with upgrades and ready to impress. Take a tour soon and be ready to make this your home.
Open House
Property Details and Features
-
Bathrooms
- 2 total decimal bathrooms
- 2 total bathrooms
-
Bedrooms
- 2 total bedrooms
-
Building
- Built in 2014
- Living area: 1862
- Construction materials: “Synthetic Stucco”, “Wood Frame”, “Blown Cellulose”, “Painted”, “Stucco”
-
Cooling
- “Central Air”
- “Ceiling Fan(s)”
- “Mini Split”
- “Programmable Thmstat”
-
Accessibility Features
- Accessibility features: “Accessible Door 32in+ Wide”, “Lever Handles”, “Bath Roll-In Shower”, “Bath Raised Toilet”, “Bath Lever Faucets”, “Bath Grab Bars”, “Accessible Hallway(s)”
-
Exterior Features
- “Storage”
-
Fence
- “Block”
-
Fireplaces
- “None”
-
Floors
- “Carpet”
- “Tile”
-
Garage
- 2 spaces
-
Heating
- “Ceiling”
-
Home Owner’s Association
- Association fee: $915
- Association fee frequency: Annually
- Association fee includes: “Maintenance Grounds”
- Association amenities: “Management”, “Rental OK (See Rmks)”
-
Interior Features
- “9+ Flat Ceilings”
- “No Interior Steps”
- “Soft Water Loop”
- “Vaulted Ceiling(s)”
- “Kitchen Island”
- “Pantry”
- “3/4 Bath Master Bdrm”
- “Double Vanity”
- “High Speed Internet”
- “Granite Counters”
-
Listing
- Listing ID: 6834092
- Standard status: Active
- 28 days on market
-
Location
- Subdivision name: SUNLAND SPRINGS VILLAGE UNIT 7 PHASE 2
-
Lot
- 0.17 acres
- 7,613 sqft
- “Sprinklers In Rear”
- “Sprinklers In Front”
- “Corner Lot”
- “Desert Back”
- “Desert Front”
- “Gravel/Stone Front”
- “Gravel/Stone Back”
- “Auto Timer H2O Front”
- “Auto Timer H2O Back”
-
Pool
- “None”
-
Possession
- “Close Of Escrow”
-
Roof
- “Tile”
-
Schools
- Elementary school: Adult
- High school: Adult
- High school district: Adult
-
Sewer
- “Public Sewer”
-
Taxes
- Annual amount: $2,069
- Lot: 1594
-
Windows
- “Low-Emissivity Windows”
- “Dual Pane”
- “Vinyl Frame”
Property Map
Street View
Market Trends for 85212, Mesa, AZ
Nearby Schools
Request More Information
Schedule a Showing
Similar Properties Nearby
This content last updated on April 1, 2025 11:06PM. Some properties which appear for sale on this web site may subsequently have sold or may no longer be available.


































