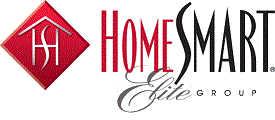Courtesy of Good Oak Real Estate
Property Description
Welcome to your dream home, offering space in all the right places with 4 bedrooms, 3 baths, plus a versatile den – perfect for a home office/playroom or LR. This popular Great room plan seamlessly connects to a stunning kitchen featuring a large island & extra height cabinets providing style & functionality. Storage is abundant thruout & tile flooring in all public areas ensures durability & EZ maintenance. Step outside to your low-maintenance b/yard, complete w/ grass & pavers ideal for relaxing or entertaining. Located in the highly sought-after Eastmark community, you’ll enjoy a vibrant lifestyle with parks, events, & amenities for the whole family. Plus with EZ access to the 202 freeway, commuting in any direction is a breeze! Don’t miss this incredible opportunity.
Open House
Property Details and Features
-
Bathrooms
- 3 total decimal bathrooms
- 3 total bathrooms
-
Bedrooms
- 4 total bedrooms
-
Building
- Built in 2019
- Architectural style: “Ranch”
- Living area: 2264
- Construction materials: “Cement Siding”, “Wood Frame”, “Painted”
-
Cooling
- “Central Air”
-
Fence
- “Block”
-
Fireplaces
- “None”
-
Floors
- “Carpet”
- “Tile”
-
Garage
- 2 spaces
-
Heating
- “Natural Gas”
-
Home Owner’s Association
- Association fee: $125
- Association fee frequency: Monthly
- Association fee includes: “Maintenance Grounds”
- Association amenities: “Management”
-
Interior Features
- “Breakfast Bar”
- “9+ Flat Ceilings”
- “Soft Water Loop”
- “Pantry”
- “3/4 Bath Master Bdrm”
- “Double Vanity”
- “High Speed Internet”
- “Granite Counters”
-
Listing
- Listing ID: 6837481
- Standard status: Active
- 48 days on market
-
Location
- Subdivision name: EASTMARK DEVELOPMENT UNIT 5/6 SOUTH PRCLS 6-16, 6-
-
Lot
- 0.14 acres
- 6,250 sqft
- “Sprinklers In Front”
- “Desert Front”
- “Synthetic Grass Back”
- “Auto Timer H2O Back”
-
Energy Saving
- Green water conservation: “Tankless Ht Wtr Heat”
-
Parking
- “Garage Door Opener”
-
Pool
- “None”
-
Possession
- “Close Of Escrow”
-
Roof
- “Tile”
-
Schools
- Elementary school: Meridian
- High school: Desert Ridge High
- High school district: Gilbert Unified District
-
Sewer
- “Public Sewer”
-
Taxes
- Annual amount: $2,462
- Lot: 381
-
Windows
- “Dual Pane”
- “Tinted Windows”
- “Vinyl Frame”
Property Map
Street View
Market Trends for 85212, Mesa, AZ
Nearby Schools
Request More Information
Schedule a Showing
Similar Properties Nearby
This content last updated on May 6, 2025 10:06PM. Some properties which appear for sale on this web site may subsequently have sold or may no longer be available.

































