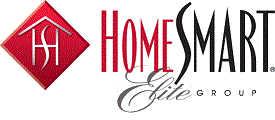Courtesy of Momentum Brokers LLC
Property Description
Welcome to this stunning 4-bedroom, 3-bathroom home in the highly sought-after Parks neighborhood. Spanning 2,315 sq. ft., this thoughtfully designed home offers an open-concept layout perfect for both everyday living and entertaining. The expansive living room flows seamlessly into the formal dining area and gourmet kitchen, which features granite countertops, a gas cooktop, a large island with pendant lighting, and a walk-in pantry. Best of all, all appliances stay with the home! The primary suite is privately split from the other bedrooms, offering a peaceful retreat with a walk-in shower, dual vanities, and a spacious walk-in closet. The two additional bedrooms both include walk-in closets and share a bathroom with dual vanities and a shower/tub combo. The fourth bedroom, located off to the side, is ideal for a home office, guest suite, or den, with its own nearby full bathroom and walk-in shower. Recessed lighting throughout the home enhances its modern and inviting ambiance. Step outside to the perfect backyard oasis, complete with a beautiful pool featuring a water feature, artificial turf, and a covered patio, making it an ideal space for relaxation and entertaining. The garage includes overhead storage, providing extra organization and convenience. Located in The Parks, this home is just minutes from Queen Creek Olive Mill, grocery stores, and a variety of dining options, from sit-down restaurants to quick bites. With a prime location, exceptional layout, and move-in-ready features, this home is a must-see.
Open House
Property Details and Features
-
Bathrooms
- 3 total decimal bathrooms
- 3 total bathrooms
-
Bedrooms
- 4 total bedrooms
-
Building
- Built in 2017
- Architectural style: “Ranch”
- Living area: 2315
- Construction materials: “Stucco”, “Wood Frame”, “Painted”
-
Cooling
- “Central Air”
- “Ceiling Fan(s)”
- “Programmable Thmstat”
-
Fence
- “Block”
-
Fireplaces
- “None”
-
Floors
- “Carpet”
- “Vinyl”
- “Tile”
-
Garage
- 2 spaces
-
Heating
- “Natural Gas”
-
Home Owner’s Association
- Association fee: $87
- Association fee frequency: Monthly
- Association fee includes: “Maintenance Grounds”
-
Interior Features
- “High Speed Internet”
- “Granite Counters”
- “Double Vanity”
- “Eat-in Kitchen”
- “Breakfast Bar”
- “No Interior Steps”
- “Kitchen Island”
-
Listing
- Listing ID: 6838145
- Standard status: Active
- 66 days on market
-
Location
- Subdivision name: THE PARKS PARCEL B
-
Lot
- 0.13 acres
- 5,749 sqft
- “Sprinklers In Rear”
- “Sprinklers In Front”
- “Gravel/Stone Front”
- “Gravel/Stone Back”
- “Synthetic Grass Back”
- “Auto Timer H2O Front”
- “Auto Timer H2O Back”
-
Parking
- “Garage Door Opener”
- “Direct Access”
-
Pool
- “Private”
-
Possession
- “Close Of Escrow”
-
Roof
- “Tile”
-
Schools
- Elementary school: Ellsworth Elementary School
- High school: Combs High School
- High school district: J O Combs Unified School District
-
Sewer
- “Public Sewer”
-
Taxes
- Annual amount: $2,093
- Lot: 124
-
Windows
- “Low-Emissivity Windows”
- “Dual Pane”
Property Map
Street View
Market Trends for 85140, San Tan Valley, AZ
Nearby Schools
Request More Information
Schedule a Showing
Similar Properties Nearby
This content last updated on May 26, 2025 12:05AM. Some properties which appear for sale on this web site may subsequently have sold or may no longer be available.













































