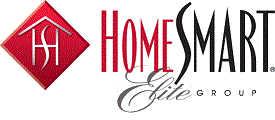Courtesy of Coldwell Banker Realty
Property Description
BEING Re-PAINTED NOW.REMODELED 2 BR, 2 BA, 1,319 Sq. Ft. Lux Condo with MOUNTAIN VIEWS & Patio Privacy! TWO PRIVATE SUITES! Primary BA, with double sinks and Granite. Ceramic wood pattern plank flooring, Open Kitchen into Dining and LR areas. New can-lighting and cabinets. An absolute GEM unlike any other you’ve seen! Walk out back gate to Safeway, banks, and all types of dining experiences! Out the front gate to the lux homes on Estates Drive & The Bilt Resort. 7.5 miles to Airport. Gated. H&C water & trash & sewer paid by the HOA. 2 pools, Clubhouse, & Workout Area. 2 Lakes & 2 Golf Courses & Biltmore Resort! Covered Parking in Front! FHA Spot Financing Available! Some Furn Av. Courtyard and stucco and painting going on now. 13 species of BIRDS seen on May 19! SEE PICTURES!
Open House
Property Details and Features
-
Appliances & Equipment
- “Electric Cooktop”
-
Bathrooms
- 2 total decimal bathrooms
- 2 total bathrooms
-
Bedrooms
- 2 total bedrooms
-
Building
- Built in 1981
- Living area: 1319
- Construction materials: “Stucco”, “Steel Frame”, “Painted”, “Block”
-
Cooling
- “Central Air”
- “Ceiling Fan(s)”
-
Exterior Features
- “Balcony”
- “Storage”
-
Fence
- “Block”
-
Fireplaces
- “None”
-
Floors
- “Tile”
-
Heating
- “Electric”
-
Home Owner’s Association
- Association fee: $787
- Association fee frequency: Monthly
- Association fee includes: “Roof Repair”, “Insurance”, “Sewer”, “Pest Control”, “Maintenance Grounds”, “Street Maint”, “Trash”, “Water”, “Roof Replacement”, “Maintenance Exterior”
-
Interior Features
- “High Speed Internet”
- “Granite Counters”
- “Double Vanity”
- “Eat-in Kitchen”
- “Breakfast Bar”
- “Elevator”
- “No Interior Steps”
- “Pantry”
- “2 Master Baths”
- “Full Bth Master Bdrm”
-
Listing
- Listing ID: 6839713
- Standard status: Active
- 32 days on market
-
Location
- Subdivision name: Biltmore Terrace Condominiums
-
Lot
- 0.03 acres
- 1,395 sqft
- “Desert Back”
- “Desert Front”
-
Parking
- “Gated”
- “Addtn’l Purchasable”
- “Separate Strge Area”
- “Assigned”
- “Permit Required”
-
Pool
- “None”
-
Possession
- “Close Of Escrow”
-
Property
- View: “Mountain(s)”
-
Roof
- “Built-Up”
-
Schools
- Elementary school: Madison Heights Elementary School
- High school: Camelback High School
- High school district: Phoenix Union High School District
-
Security Features
- “Security Guard”
-
Sewer
- “Public Sewer”
-
Taxes
- Annual amount: $2,246
- Lot: 127
-
Windows
- “Dual Pane”
Property Map
Street View
Market Trends for 85016, Phoenix, AZ
Nearby Schools
Request More Information
Schedule a Showing
Similar Properties Nearby
This content last updated on May 20, 2025 12:06AM. Some properties which appear for sale on this web site may subsequently have sold or may no longer be available.














































