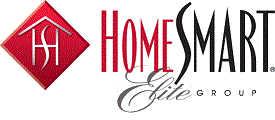Courtesy of Coldwell Banker Realty
Property Description
The popular Waltz plan offers a great rm plan with 2bd/2bth+ open den. The formal dining/flex rm offers versatility, while the kitchen boasts white 42” cabinets, granite countertops, a lg island with seating, pendant lights & SS appliances along with an expanded W-I pantry & herringbone subway tile backsplash. The primary bedrm is split from the 2nd bdrm & bath. The primary bath includes a W-I closet, private water closet, raised vanity with dble sinks, W-I shower with rain glass enclosure along with a bench. The home also offers wood-look tile flooring in the kitchen, great rm, hallways, & flex room. This home has ample storage with a dble door coat closet, separate laundry rm with storage cabinet & a line closet in each bath. You will enjoy the extended covered back patio along… with the low maintenance landscape providing additional living space & making it easy to lock & leave. The 2 car garage has a 2′ extension giving more room for your toys. This home is in Encore, an award-winning active adult community that offers many activities & organizations in addition to a clubhouse, workout facility, craft rm with two kilns, meeting rooms, lots of seating to meet with friends, bocce ball courts, tennis courts, pickle ball courts, along with community pool & spa. You will love The Proving Ground Cafe which provides on-site dining options for residents. This home is a must see!
Open House
Property Details and Features
-
Lot
- 5,828 sqft
- 0.13 acres
- “Desert Back”
- “Desert Front”
- “Auto Timer H2O Front”
- “Auto Timer H2O Back”
-
Bathrooms
- 2 total decimal bathrooms
- 2 total bathrooms
-
Bedrooms
- 2 total bedrooms
-
Building
- Built in 2022
- Living area: 1869
- Construction materials: “Synthetic Stucco”, “Other”, “Wood Frame”, “Blown Cellulose”, “Stucco”
-
Cooling
- “Central Air”
- “Ceiling Fan(s)”
- “Programmable Thmstat”
-
Fence
- “Block”
-
Fireplaces
- “None”
-
Floors
- “Carpet”
- “Tile”
-
Garage
- 2 spaces
-
Heating
- “Natural Gas”
-
Home Owner’s Association
- Association fee: $239
- Association fee frequency: Monthly
- Association fee includes: “Maintenance Grounds”
- Association amenities: “Management”
-
Interior Features
- “Breakfast Bar”
- “No Interior Steps”
- “Soft Water Loop”
- “3/4 Bath Master Bdrm”
- “Double Vanity”
- “High Speed Internet”
- “Granite Counters”
-
Laundry
- “Wshr/Dry HookUp Only”
-
Listing
- Listing ID: 6840004
- Standard status: Active
- 7 days on market
-
Location
- Subdivision name: ENCORE AT EASTMARK PARCEL 9-7
-
Energy Saving
- Green energy efficient: “Fresh Air Mechanical”, “Multi-Zones”
-
Parking
- “Garage Door Opener”
- “Extended Length Garage”
-
Pool
- “None”
-
Possession
- “Close Of Escrow”
-
Roof
- “Tile”
-
Schools
- Elementary school: Adult
- High school: Adult
- High school district: Adult
-
Sewer
- “Public Sewer”
-
Taxes
- Annual amount: $2,241
- Lot: 230
-
Windows
- “Low-Emissivity Windows”
- “Dual Pane”
- “Vinyl Frame”
Property Map
Street View
Market Trends for 85212, Mesa, AZ
Nearby Schools
Request More Information
Schedule a Showing
Similar Properties Nearby
This content last updated on April 1, 2025 12:05AM. Some properties which appear for sale on this web site may subsequently have sold or may no longer be available.





























































