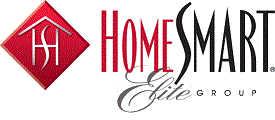Courtesy of Lennar Sales Corp
Property Description
Photos are of a model home. This single-story home offers an attached private suite with its own garage, entrance, kitchen and living space. The main home includes an open area among the dining room, Great Room and kitchen, overlooking a covered patio. All three bedrooms, including the owner’s suite, surround the space. An expansive garage with RV parking is great for additional storage. Complete with maple slate cabinets, granite countertops, luxury12x24 tile flooring and an included washer and dryer. A copy of the public report is available on the Arizona Department of Real Estate’s website.
Open House
Property Details and Features
-
Bathrooms
- 3 total decimal bathrooms
- 3 total bathrooms
-
Bedrooms
- 4 total bedrooms
-
Building
- Built in 2025
- Architectural style: “Spanish”
- Living area: 2604
- Construction materials: “Stucco”, “Wood Frame”, “Low VOC Paint”
-
Cooling
- “Central Air”
- “ENERGY STAR Qualified Equipment”
- “Programmable Thmstat”
-
Fence
- “Block”
-
Fireplaces
- “None”
-
Floors
- “Carpet”
- “Tile”
-
Garage
- 4 spaces
-
Heating
- “Electric”
-
Home Owner’s Association
- Association fee: $95
- Association fee frequency: Monthly
- Association fee includes: “Maintenance Grounds”
- Association amenities: “FHA Approved Prjct”, “VA Approved Prjct”
-
Interior Features
- “Eat-in Kitchen”
- “Breakfast Bar”
- “9+ Flat Ceilings”
- “No Interior Steps”
- “Kitchen Island”
- “3/4 Bath Master Bdrm”
- “Double Vanity”
- “High Speed Internet”
- “Granite Counters”
-
Laundry
- “Engy Star (See Rmks)”
-
Listing
- Listing ID: 6841386
- Standard status: Active
- 38 days on market
-
Location
- Subdivision name: BELLA VISTA FARMS DESTINY
-
Lot
- 0.14 acres
- 5,979 sqft
- “Sprinklers In Front”
- “Desert Front”
- “Dirt Back”
- “Auto Timer H2O Front”
-
Energy Saving
- Green energy efficient: “Fresh Air Mechanical”, “ENERGY STAR Light Fixture”, “Multi-Zones”
- Green water conservation: “Low-Flow Fixtures”
-
Parking
- “Garage Door Opener”
- “Direct Access”
- “RV Garage”
-
Pool
- “None”
-
Possession
- “Close Of Escrow”
-
Roof
- “Tile”
- “Concrete”
-
Schools
- Elementary school: Magma Ranch K8 School
- High school: Poston Butte High School
- High school district: Florence Unified School District
-
Sewer
- “Private Sewer”
-
Taxes
- Annual amount: $164
- Lot: 13
-
Windows
- “Low-Emissivity Windows”
- “Dual Pane”
- “ENERGY STAR Qualified Windows”
- “Vinyl Frame”
Property Map
Street View
Market Trends for 85143, San Tan Valley, AZ
Nearby Schools
Request More Information
Schedule a Showing
Similar Properties Nearby
This content last updated on May 4, 2025 12:08AM. Some properties which appear for sale on this web site may subsequently have sold or may no longer be available.


























