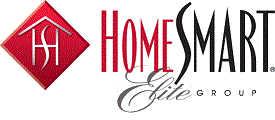Courtesy of My Home Group Real Estate
Property Description
Almost brand new home (2020) in the gorgeous Sonora Crossing Community! This home has beautiful modern finishes, low maintenance desert landscaping and turf in the back. No detail was overlooked in the charming and welcoming interior of this home! It has an open concept floor plan, lots of natural lighting from the oversized 4 panel 12′ slider back door and additional 2 panel slider off the kitchen, updated fixtures throughout, wood like tile floors, a spacious kitchen with a large island/breakfast bar, ss appliances, subway backsplash & lots of white shaker cabinet space! The master has a full en suite bath with double sinks, a private toilet room, a free standing garden tub and walk in shower! There is also a bedroom and bathroom downstairs, and a loft and laundry room upstairs!
Open House
Property Details and Features
-
Bathrooms
- 3 total decimal bathrooms
- 3 total bathrooms
-
Bedrooms
- 4 total bedrooms
-
Building
- Built in 2020
- Living area: 2225
- Construction materials: “Stucco”, “Wood Frame”, “Painted”, “Stone”
-
Cooling
- “Central Air”
- “ENERGY STAR Qualified Equipment”
- “Programmable Thmstat”
-
Exterior Features
- “Private Street(s)”
- “Private Yard”
-
Fence
- “Block”
-
Fireplaces
- “None”
-
Floors
- “Carpet”
- “Tile”
-
Garage
- 2 spaces
-
Heating
- “Natural Gas”
-
Home Owner’s Association
- Association fee: $155
- Association fee frequency: Monthly
- Association fee includes: “Street Maint”
- Association amenities: “Management”
-
Interior Features
- “Upstairs”
- “Eat-in Kitchen”
- “Breakfast Bar”
- “9+ Flat Ceilings”
- “Soft Water Loop”
- “Kitchen Island”
- “Pantry”
- “Double Vanity”
- “Full Bth Master Bdrm”
- “Separate Shwr & Tub”
- “High Speed Internet”
- “Smart Home”
- “Granite Counters”
-
Listing
- Listing ID: 6845594
- Standard status: Pending
- 22 days on market
-
Location
- Subdivision name: SONORA CROSSINGS
-
Lot
- 0.08 acres
- 3,388 sqft
- “Sprinklers In Front”
- “Desert Back”
- “Desert Front”
- “Synthetic Grass Back”
- “Auto Timer H2O Front”
-
Parking
- “Garage Door Opener”
- “Direct Access”
-
Pool
- “None”
-
Possession
- “Close Of Escrow”
-
Roof
- “Tile”
-
Schools
- Elementary school: John M Andersen Elementary School
- High school: Chandler High School
- High school district: Chandler Unified District #80
-
Sewer
- “Sewer in & Cnctd”
- “Public Sewer”
-
Taxes
- Annual amount: $2,010
- Lot: 70
-
Windows
- “Low-Emissivity Windows”
- “Dual Pane”
- “ENERGY STAR Qualified Windows”
- “Vinyl Frame”
Property Map
Street View
Market Trends for 85225, Chandler, AZ
Nearby Schools
Request More Information
Schedule a Showing
Similar Properties Nearby
This content last updated on April 27, 2025 12:07AM. Some properties which appear for sale on this web site may subsequently have sold or may no longer be available.

























