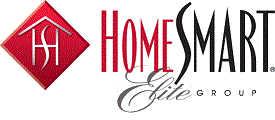Courtesy of My Home Group Real Estate
Property Description
*Seller is offering a $16,000 concession for 2-1 Mortgage Rate Buy Down* or Buyer’s Closing Costs. Skip the long build times and extra costs and headaches that come with a new construction home. This stunning Ravenna model home is packed with exceptional upgrades & custom features. Over $200K in builder and post close upgrades. Step outside to your own backyard oasis, complete with a covered outdoor kitchen/bar, spa, travertine tile, built-in gas grill with additional burner, wet bar with fridge, and a cozy gas fire pit — perfect for entertaining or relaxing. The spacious 3-car, split garage is fully equipped with epoxy floors, mounted cabinets, a sink, EV charger, a 4-foot extension, and A/C for added comfort. Inside, you’ll be impressed by the exquisite details: The home also boasts upgraded lighting, security cameras, high-end fixtures, and fans. Tray ceilings and crown molding add to the home’s refined elegance. The gourmet kitchen features a large quartz island, soft-close cabinetry, double ovens, a gas cooktop, a single basin granite sink, Bosch fridge and a spacious walk-in pantry….a chef’s dream. The well-appointed laundry room includes a brand new Speed Queen washer/dryer, utility sink, and overhead cabinets for extra storage. Other notable upgrades include a gas tankless water heater, soft water system, reverse osmosis (RO) water system, and a remote controlled sun shade on patio. With too many features to list, this home is truly turnkey and ready for you to move in. This home also has access to the Sovita Club in Northpointe with meeting/event rooms, resort style pool/lap pool, beautiful patio with firepits, kid’s play zone, sport court, and miles of walking/hiking trails. All backyard furniture including flat screen TV to convey. Brand new Speed Queen Washer/Dryer and Bosch refrigerator also included. Seller is offering thousands of dollars in incentives and concessions for this beautiful home. Don’t miss out on this rare opportunity.
Open House
Property Details and Features
-
Fence
- “Block”
-
Windows
- “Vinyl Frame”
- “Low-Emissivity Windows”
- “Dual Pane”
-
Appliances & Equipment
- “Gas Cooktop”
- “Water Purifier”
-
Bathrooms
- 2 total decimal bathrooms
- 3 total bathrooms
-
Bedrooms
- 4 total bedrooms
-
Building
- Built in 2022
- Architectural style: “Santa Barbara/Tuscan”
- Living area: 2632
- Construction materials: “Stucco”, “Wood Frame”, “Painted”, “Stone”
- Other structures: “Gazebo”
-
Cooling
- “Central Air”
- “Ceiling Fan(s)”
- “ENERGY STAR Qualified Equipment”
- “Mini Split”
- “Programmable Thmstat”
-
Exterior Features
- “Private Yard”
- “Built-in Barbecue”
-
Fireplaces
- “Fire Pit”
- “Exterior Fireplace”
- “Gas”
-
Floors
- “Carpet”
- “Tile”
-
Garage
- 3 spaces
-
Heating
- “Mini Split”
- “ENERGY STAR Qualified Equipment”
- “Natural Gas”
-
Home Owner’s Association
- Association fee: $399
- Association fee frequency: Quarterly
- Association fee includes: “Insurance”, “Maintenance Grounds”
-
Interior Features
- “High Speed Internet”
- “Smart Home”
- “Double Vanity”
- “Eat-in Kitchen”
- “Breakfast Bar”
- “9+ Flat Ceilings”
- “No Interior Steps”
- “Kitchen Island”
- “Pantry”
- “Full Bth Master Bdrm”
-
Laundry
- “Engy Star (See Rmks)”
-
Listing
- Listing ID: 6847704
- Standard status: Active
- 52 days on market
-
Location
- Subdivision name: VISTANCIA VILLAGE H PARCEL H-19
-
Lot
- 0.17 acres
- 7,380 sqft
- “Sprinklers In Rear”
- “Sprinklers In Front”
- “Desert Back”
- “Desert Front”
- “Synthetic Grass Frnt”
- “Synthetic Grass Back”
- “Auto Timer H2O Front”
- “Auto Timer H2O Back”
-
Energy Saving
- Green water conservation: “Tankless Ht Wtr Heat”
-
Parking
- “Garage Door Opener”
- “Extended Length Garage”
- “Direct Access”
- “Attch’d Gar Cabinets”
- “Over Height Garage”
- “Temp Controlled”
- “Electric Vehicle Charging Station(s)”
-
Pool
- “None”
-
Possession
- “By Agreement”
- “Close Of Escrow”
-
Roof
- “Tile”
-
Schools
- Elementary school: Lake Pleasant Elementary
- High school: Liberty High School
- High school district: Peoria Unified School District
-
Security Features
- “Fire Sprinkler System”
- “Security System Owned”
-
Sewer
- “Public Sewer”
-
Taxes
- Annual amount: $2,756
- Lot: 3
Property Map
Street View
Market Trends for 85383, Peoria, AZ
Nearby Schools
Request More Information
Schedule a Showing
Similar Properties Nearby
This content last updated on June 2, 2025 9:06AM. Some properties which appear for sale on this web site may subsequently have sold or may no longer be available.
















































