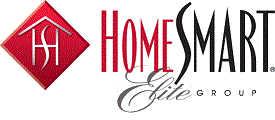Courtesy of Realty ONE Group
Property Description
Welcome to your dream home in Morrison Ranch’s community! This spacious 3-bedroom, easy to convert to a 4-bedroom home with a 3.5-bath floor plan is ideal for multi-generational living, featuring separate en-suites for ultimate privacy. The gourmet kitchen is a chef’s delight with painted cabinets, granite countertops, a gas cooktop, double convection ovens, a pot filler and upgraded KitchenAid appliances. Enjoy indoor-outdoor living with a covered patio, built-in BBQ, griddle, and outdoor fridge—perfect for entertaining. With a split bedroom layout, dedicated den, no interior steps, RV gate, and beautifully landscaped yard, this home blends luxury, functionality, and convenience. Located near top-rated Gilbert schools, parks, and tree-lined streets—don’t miss this one!
Open House
Property Details and Features
-
Appliances & Equipment
- “Gas Cooktop”
-
Bathrooms
- 3 total decimal bathrooms
- 4 total bathrooms
-
Bedrooms
- 3 total bedrooms
-
Building
- Built in 2017
- Living area: 2675
- Construction materials: “Spray Foam Insulation”, “Stucco”, “Wood Frame”, “Painted”
-
Cooling
- “Ceiling Fan(s)”
- “Programmable Thmstat”
-
Exterior Features
- “Built-in Barbecue”
-
Fence
- “Block”
-
Fireplaces
- “None”
-
Floors
- “Carpet”
- “Tile”
- “Wood”
-
Garage
- 2 spaces
-
Heating
- “Natural Gas”
- “Ceiling”
-
Home Owner’s Association
- Association fee: $284
- Association fee frequency: Quarterly
- Association fee includes: “Maintenance Grounds”
-
Interior Features
- “Granite Counters”
- “Double Vanity”
- “Breakfast Bar”
- “9+ Flat Ceilings”
- “No Interior Steps”
- “Soft Water Loop”
- “Kitchen Island”
- “3/4 Bath Master Bdrm”
-
Laundry
- “Wshr/Dry HookUp Only”
-
Listing
- Listing ID: 6849980
- Standard status: Active
- 40 days on market
-
Location
- Subdivision name: DESERT PLACE AT MORRISON RANCH PHASE 3
-
Lot
- 0.17 acres
- 7,200 sqft
- “Sprinklers In Rear”
- “Sprinklers In Front”
- “Grass Front”
- “Grass Back”
- “Auto Timer H2O Front”
- “Auto Timer H2O Back”
-
Energy Saving
- Green energy efficient: “Multi-Zones”
-
Parking
- “RV Gate”
- “Garage Door Opener”
-
Pool
- “None”
-
Possession
- “Close Of Escrow”
-
Roof
- “Tile”
-
Additional Rooms
- 1 total room
-
Schools
- Elementary school: Boulder Creek Elementary
- High school: Highland High School
- High school district: Gilbert Unified District
-
Sewer
- “Public Sewer”
-
Taxes
- Annual amount: $2,091
- Lot: 108
-
Utilities
- “220 Volts in Kitchen”
-
Windows
- “Dual Pane”
- “Tinted Windows”
Property Map
Street View
Market Trends for 85212, Mesa, AZ
Nearby Schools
Request More Information
Schedule a Showing
Similar Properties Nearby
This content last updated on May 22, 2025 12:05AM. Some properties which appear for sale on this web site may subsequently have sold or may no longer be available.

















































