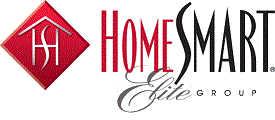Courtesy of RE/MAX Excalibur
Property Description
Discover the charm of this young and growing neighborhood with great access to shopping, golf and restaurants. Stylish open floor plan with high ceilings. Upstairs offers a split floorplan and a large primary suite and walk-in closet. Community pool with greenbelts, playgrounds in a vibrant community.
Open House
Property Details and Features
-
Bathrooms
- 2 total decimal bathrooms
- 3 total bathrooms
-
Bedrooms
- 3 total bedrooms
-
Building
- Built in 2020
- Living area: 1605
- Construction materials: “Stucco”, “Wood Frame”, “Painted”
-
Cooling
- “Central Air”
- “Ceiling Fan(s)”
-
Fence
- “Block”
-
Fireplaces
- “None”
-
Floors
- “Carpet”
- “Tile”
-
Garage
- 2 spaces
-
Heating
- “Natural Gas”
-
Home Owner’s Association
- Association fee: $120
- Association fee frequency: Monthly
- Association fee includes: “Maintenance Grounds”
- Association amenities: “Management”
-
Interior Features
- “Double Vanity”
- “Upstairs”
- “Eat-in Kitchen”
- “Kitchen Island”
- “Pantry”
- “3/4 Bath Master Bdrm”
-
Laundry
- “Wshr/Dry HookUp Only”
-
Listing
- Listing ID: 6855783
- Standard status: Active
- 1 day on market
-
Location
- Subdivision name: HERITAGE CROSSING
-
Lot
- 0.05 acres
- 2,208 sqft
- “Desert Front”
- “Synthetic Grass Back”
-
Parking
- “Garage Door Opener”
-
Pool
- “None”
-
Possession
- “By Agreement”
-
Roof
- “Tile”
-
Schools
- Elementary school: Jefferson Elementary School
- High school: Skyline High School
- High school district: Mesa Unified District
-
Sewer
- “Public Sewer”
-
Taxes
- Annual amount: $1,395
- Lot: 145
-
Windows
- “Dual Pane”
Property Map
Street View
Market Trends for 85209, Mesa, AZ
Nearby Schools
Request More Information
Schedule a Showing
Similar Properties Nearby
This content last updated on May 12, 2025 12:05AM. Some properties which appear for sale on this web site may subsequently have sold or may no longer be available.























