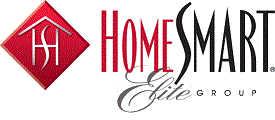Courtesy of Keller Williams Realty East Valley
Property Description
Come see this Ocotillo beauty! Situated on a PRIME cul-de-sac, it offers a 3CG & RV gate, & mature landscape. The interior features wood-look & tile flooring, window blinds, stylish light fixtures, fresh paint, & vaulted ceilings. Large living/dining room & the great room are filled w/lots of natural light, making entertaining a bliss. Renewed kitchen displays ample honey oak cabinets, tile backsplash, quartz counters, a breakfast bar, & a cozy breakfast nook w/a bay window. Double doors reveal the carpeted main bedroom, boasting an ensuite w/dual sinks & a walk-in closet. Spacious backyard impresses you w/a covered patio, pavers, & a refreshing pool. PLUS! Amazing Community amenities await. This gem is a dream come true! Roof replaced in 12/2019 and AC 2022. Gold course neighborhood.
Open House
Property Details and Features
-
Bathrooms
- 2 total decimal bathrooms
- 2 total bathrooms
-
Bedrooms
- 4 total bedrooms
-
Building
- Built in 1995
- Architectural style: “Ranch”
- Living area: 1929
- Construction materials: “Stucco”, “Wood Frame”, “Painted”
-
Cooling
- “Central Air”
- “Ceiling Fan(s)”
-
Fence
- “Block”
-
Fireplaces
- “None”
-
Floors
- “Carpet”
- “Laminate”
- “Tile”
-
Garage
- 3 spaces
-
Heating
- “Electric”
-
Home Owner’s Association
- Association fee: $279
- Association fee frequency: Quarterly
- Association fee includes: “Maintenance Grounds”
-
Interior Features
- “High Speed Internet”
- “Double Vanity”
- “Eat-in Kitchen”
- “Breakfast Bar”
- “No Interior Steps”
- “Vaulted Ceiling(s)”
- “Pantry”
- “Full Bth Master Bdrm”
- “Separate Shwr & Tub”
-
Listing
- Listing ID: 6862459
- Standard status: Active Under Contract
- 23 days on market
-
Location
- Subdivision name: STILLWATER COVE
-
Lot
- 0.27 acres
- 11,657 sqft
- “Sprinklers In Rear”
- “Sprinklers In Front”
- “Cul-De-Sac”
- “Gravel/Stone Front”
- “Gravel/Stone Back”
- “Grass Front”
- “Grass Back”
- “Auto Timer H2O Front”
- “Auto Timer H2O Back”
-
Parking
- “RV Gate”
- “Garage Door Opener”
- “Direct Access”
-
Pool
- “Fenced”
- “Private”
-
Possession
- “Close Of Escrow”
-
Roof
- “Tile”
-
Schools
- Elementary school: Anna Marie Jacobson Elementary School
- High school: Hamilton High School
- High school district: Chandler Unified District #80
-
Sewer
- “Public Sewer”
-
Taxes
- Annual amount: $2,576
- Lot: 87
-
Windows
- “Dual Pane”
Property Map
Street View
Market Trends for 85248, Chandler, AZ
Nearby Schools
Request More Information
Schedule a Showing
Similar Properties Nearby
This content last updated on May 31, 2025 12:07AM. Some properties which appear for sale on this web site may subsequently have sold or may no longer be available.
















































