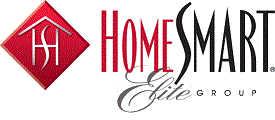Courtesy of Michaelann Homes
Property Description
Special ”Ironwood” model home located on a N/S facing, corner lot that is totally fenced with a slight view of the mountains. This home has 10′ ceilings, an open floorplan with 2 bedrooms, 2 baths and an extra room close to the great room and dining area that can be used as an office, or whatever you prefer, overlooking the backyard. The kitchen features newly painted staggered cabinets with molding, oversized granite island with pendant lighting, granite counters, pantry, newer appliances, double sinks, pullouts and neutral tile flooring. The light and bright great room has a wall of windows with new shades, overlooking the backyard and patio. It is adjacent to the dining area, making it a wonderful area to relax or entertain friends and family. There is also a convenient desk area nearby for an office space. The two bedrooms are split, giving your guests their own area with a guest bath. The large master features its own bath with dual sinks, walk-in shower with new glass door, and walk-in closet. The oversized 2.5 garage has a service door, newer water softener, newer R/O system, and the roof was replaced in 2024. There is a covered patio on the back of the home overlooking the low maintenance backyard with citrus trees. You will enjoy this active adult community with all it has to offer from Golf, Tennis, Pickleball, Bocce, Workout Facility, Clubs, and so much more.
Open House
Property Details and Features
-
Windows
- “Dual Pane”
-
Appliances & Equipment
- “Electric Cooktop”
- “Water Purifier”
-
Bathrooms
- 2 total decimal bathrooms
- 2 total bathrooms
-
Bedrooms
- 2 total bedrooms
-
Building
- Built in 2005
- Architectural style: “Santa Barbara/Tuscan”
- Living area: 1735
- Construction materials: “Stucco”, “Wood Frame”, “Painted”
-
Cooling
- “Central Air”
- “Ceiling Fan(s)”
-
Exterior Features
- “Private Street(s)”
-
Fence
- “See Remarks”
- “Wrought Iron”
-
Fireplaces
- “None”
-
Floors
- “Carpet”
- “Tile”
-
Garage
- 2 spaces
-
Heating
- “Natural Gas”
- “Ceiling”
-
Home Owner’s Association
- Association fee: $627
- Association fee frequency: Quarterly
- Association fee includes: “Maintenance Grounds”, “Street Maint”
-
Interior Features
- “High Speed Internet”
- “Granite Counters”
- “Double Vanity”
- “9+ Flat Ceilings”
- “No Interior Steps”
- “Kitchen Island”
- “Pantry”
- “3/4 Bath Master Bdrm”
-
Laundry
- “Engy Star (See Rmks)”
-
Listing
- Listing ID: 6862537
- Standard status: Active
- 11 days on market
-
Location
- Subdivision name: TRILOGY UNIT 7 PHASE C
-
Lot
- 0.18 acres
- 7,719 sqft
- “Sprinklers In Rear”
- “Sprinklers In Front”
- “Corner Lot”
- “Natural Desert Back”
- “Auto Timer H2O Front”
- “Natural Desert Front”
- “Auto Timer H2O Back”
- “Irrigation Front”
- “Irrigation Back”
-
Parking
- “Garage Door Opener”
- “Extended Length Garage”
- “Direct Access”
-
Pool
- “None”
-
Possession
- “Close Of Escrow”
-
Property
- View: “Mountain(s)”
-
Roof
- “Tile”
- “Concrete”
-
Schools
- Elementary school: Adult
- High school: Adult
- High school district: Adult
-
Sewer
- “Public Sewer”
-
Taxes
- Annual amount: $2,241
- Lot: 1538
-
Utilities
- “220 Volts in Kitchen”
Property Map
Street View
Market Trends for 85298, Gilbert, AZ
Nearby Schools
Request More Information
Schedule a Showing
Similar Properties Nearby
This content last updated on May 19, 2025 12:06AM. Some properties which appear for sale on this web site may subsequently have sold or may no longer be available.


































