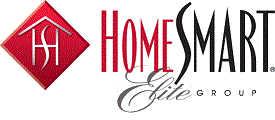Courtesy of Realty ONE Group
Property Description
Better than a New Build with Upgrades galore! Welcome to this beautifully upgraded single-story home offering 1,776 square feet of comfortable living space with 4 bedrooms and 2 bathrooms. The open-concept kitchen features a corner pantry, custom full tile backsplash, brilliant under-cabinet lighting, and an optional quartz island that seamlessly connects to the spacious great room—perfect for entertaining or relaxing. The dining area overlooks a fully landscaped backyard oasis complete with lush real grass, a variety of citrus and shade trees including lemon, lime, orange, and three Indian Laurel trees, plus a convenient storage shed. Enjoy outdoor living with a smart WiFi irrigation system and an extended concrete driveway with an added garbage can pad. Inside, upgraded garage shelving and lighting, ceiling fans, custom electrical outlets, and additional cabinetry and towel racks add to the home’s function and charm. The laundry room is enhanced with a raised appliance pedestal and built-in folding table. With desert front yard landscaping, polished chrome bath accessories, upgraded carpet with stain guard, and Smart Home Technology throughout, the Huntsville offers modern comfort and stylish upgrades in every detail. Very close to the Community Dog Park and elementary school.
Open House
Property Details and Features
-
Bathrooms
- 2 total decimal bathrooms
- 2 total bathrooms
-
Bedrooms
- 4 total bedrooms
-
Building
- Built in 2024
- Architectural style: “Ranch”
- Living area: 1776
- Construction materials: “Stucco”, “Wood Frame”, “Painted”
-
Cooling
- “Central Air”
- “Ceiling Fan(s)”
- “Programmable Thmstat”
-
Fence
- “Block”
-
Fireplaces
- “None”
-
Floors
- “Carpet”
- “Tile”
-
Garage
- 2 spaces
-
Heating
- “Electric”
-
Home Owner’s Association
- Association fee: $104
- Association fee frequency: Monthly
- Association fee includes: “Maintenance Grounds”
-
Interior Features
- “High Speed Internet”
- “Double Vanity”
- “Eat-in Kitchen”
- “Breakfast Bar”
- “9+ Flat Ceilings”
- “Kitchen Island”
- “Pantry”
- “Full Bth Master Bdrm”
-
Listing
- Listing ID: 6869322
- Standard status: Active
- 7 days on market
-
Location
- Subdivision name: DESERT MOON ESTATES PHASE 2 PARCEL 5
-
Lot
- 0.15 acres
- 6,600 sqft
- “Desert Front”
- “Gravel/Stone Front”
- “Gravel/Stone Back”
- “Grass Back”
- “Auto Timer H2O Front”
- “Auto Timer H2O Back”
-
Parking
- “Garage Door Opener”
- “Direct Access”
-
Pool
- “None”
-
Possession
- “Close Of Escrow”
-
Roof
- “Tile”
- “Concrete”
-
Schools
- Elementary school: Inca Elementary School
- High school: Youngker High School
- High school district: Buckeye Union High School District
-
Sewer
- “Public Sewer”
-
Taxes
- Annual amount: $760
- Lot: 55
-
Windows
- “Dual Pane”
- “Vinyl Frame”
Property Map
Street View
Market Trends for 85326, Buckeye, AZ
Nearby Schools
Request More Information
Schedule a Showing
Similar Properties Nearby
This content last updated on May 29, 2025 12:06AM. Some properties which appear for sale on this web site may subsequently have sold or may no longer be available.












































