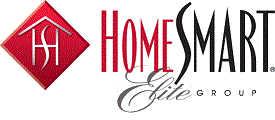Courtesy of Fulton Home Sales Corporation
Property Description
To-Be-Built Single-Level Home with 4-Car Tandem Garage! This spacious 2,357 sq. ft. home features 3 bedrooms plus a versatile office or den, all on one level. From the moment you walk in, you’ll be greeted by a wide, impressive hallway that leads to a large, light-filled Great Room—perfect for entertaining or relaxing. The home includes an array of exceptional standard features, and with a ground-up build, you’ll have the opportunity to personalize it with your own style and preferences. Included features range from granite kitchen countertops, 10-foot ceilings, and 8-foot interior doors, two-tone paint, ceiling fans, window blinds, and a covered back patio. The 4-car tandem garage also includes an electric vehicle charging outlet and Wi-Fi-enabled garage door opener. And Much More… Additional highlights include coach lights, a paver driveway, a tankless water heater, soft water loop, and a front yard landscaping certificate. This home is Energy Star Certified and Indoor AirPLUS rated, offering outstanding energy efficiency and indoor air quality. Located in a vibrant master-planned community, residents enjoy access to an impressive aquatic center with a large pool area, picnic spots with BBQ grills, multiple tot lots, basketball and pickleball courts, bocce ball, and more. This is your chance to build the home you’ve been dreaming of in a community that offers both comfort and lifestyle.
Open House
Property Details and Features
-
Bathrooms
- 2 total decimal bathrooms
- 3 total bathrooms
-
Bedrooms
- 3 total bedrooms
-
Building
- Built in 2025
- Living area: 2357
- Construction materials: “Stucco”, “Wood Frame”, “No VOC Paint”, “Blown Cellulose”, “Painted”
-
Cooling
- “Central Air”
- “Ceiling Fan(s)”
- “ENERGY STAR Qualified Equipment”
- “Programmable Thmstat”
-
Fence
- “Block”
-
Fireplaces
- “None”
-
Floors
- “Carpet”
- “Tile”
-
Garage
- 4 spaces
-
Heating
- “ENERGY STAR Qualified Equipment”
- “Natural Gas”
-
Home Owner’s Association
- Association fee: $139
- Association fee frequency: Monthly
- Association fee includes: “Maintenance Grounds”
-
Interior Features
- “High Speed Internet”
- “Granite Counters”
- “Double Vanity”
- “Eat-in Kitchen”
- “Breakfast Bar”
- “9+ Flat Ceilings”
- “Soft Water Loop”
- “Kitchen Island”
- “Pantry”
- “Full Bth Master Bdrm”
-
Laundry
- “Engy Star (See Rmks)”
-
Listing
- Listing ID: 6873578
- Standard status: Active
- 22 days on market
-
Location
- Subdivision name: ESCALANTE
-
Lot
- 0.17 acres
- 7,250 sqft
- “Dirt Front”
- “Dirt Back”
-
Energy Saving
- Green energy efficient: “ENERGY STAR Light Fixture”
- Green water conservation: “Low-Flow Fixtures”
-
Parking
- “Tandem Garage”
- “Garage Door Opener”
- “Over Height Garage”
-
Pool
- “None”
-
Possession
- “Close Of Escrow”
-
Roof
- “Tile”
-
Schools
- Elementary school: Asante Preparatory Academy
- High school: Willow Canyon High School
- High school district: Dysart Unified District
-
Sewer
- “Public Sewer”
-
Taxes
- Annual amount: $46
- Lot: 637
-
Utilities
- “220 Volts in Kitchen”
-
Windows
- “Low-Emissivity Windows”
- “Dual Pane”
- “ENERGY STAR Qualified Windows”
- “Tinted Windows”
- “Vinyl Frame”
Property Map
Street View
Market Trends for 85387, Surprise, AZ
Nearby Schools
Request More Information
Schedule a Showing
Similar Properties Nearby
This content last updated on June 22, 2025 12:06AM. Some properties which appear for sale on this web site may subsequently have sold or may no longer be available.











































