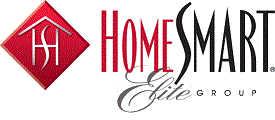Courtesy of My Home Group Real Estate
Property Description
Beautifully upgraded 4 bed/3 bath with den single-level home featuring a 3-car garage built in 2017, with no neighbors behind. Thoughtfully designed living space in one of the most sought after neighborhoods in Gilbert. Meticulously maintained, N/S facing home, packed with high-end features that truly set it apart. Functional open-concept floor plan, gorgeous iron front door, freshly painted exterior, soft water system & plantation shutters throughout for both elegance & energy efficiency. The chef’s kitchen is complimented by a gas range, quartz counters, backsplash, soft close drawers, under cabinet lighting, walk-in pantry & reverse osmosis drinking system. Enjoy AZ living year-round with your backyard oasis-a new heat pump & solar cover for the pool, patio stereo system & natural gas hook up ready for the grill. Low maintenance artificial turf in both front and backyard & extended paver driveway for ample parking space. 220 outlet in garage & iron drive concrete coated floors. Must see list of upgrades
Open House
Property Details and Features
-
Bathrooms
- 3 total decimal bathrooms
- 3 total bathrooms
-
Bedrooms
- 4 total bedrooms
-
Building
- Built in 2017
- Architectural style: “Ranch”
- Living area: 2476
- Construction materials: “Stucco”, “Wood Frame”, “Painted”
-
Cooling
- “Central Air”
- “Ceiling Fan(s)”
- “ENERGY STAR Qualified Equipment”
- “Programmable Thmstat”
-
Accessibility Features
- Accessibility features: “Mltpl Entries/Exits”, “Lever Handles”, “Hard/Low Nap Floors”, “Bath Lever Faucets”
-
Fence
- “Block”
-
Fireplaces
- “None”
-
Floors
- “Carpet”
- “Tile”
-
Garage
- 3 spaces
-
Heating
- “ENERGY STAR Qualified Equipment”
- “Natural Gas”
-
Home Owner’s Association
- Association fee: $108
- Association fee frequency: Monthly
- Association fee includes: “Maintenance Grounds”
-
Interior Features
- “High Speed Internet”
- “Double Vanity”
- “Eat-in Kitchen”
- “Breakfast Bar”
- “9+ Flat Ceilings”
- “No Interior Steps”
- “Soft Water Loop”
- “Kitchen Island”
- “Full Bth Master Bdrm”
-
Laundry
- “Engy Star (See Rmks)”
- “Wshr/Dry HookUp Only”
-
Listing
- Listing ID: 6875484
- Standard status: Active
- 3 days on market
-
Location
- Subdivision name: ADORA TRAILS
-
Lot
- 0.17 acres
- 7,475 sqft
- “Sprinklers In Rear”
- “Sprinklers In Front”
- “Gravel/Stone Front”
- “Gravel/Stone Back”
- “Synthetic Grass Frnt”
- “Synthetic Grass Back”
- “Auto Timer H2O Front”
- “Auto Timer H2O Back”
- “Irrigation Front”
- “Irrigation Back”
-
Energy Saving
- Green energy efficient: “Multi-Zones”
-
Parking
- “Garage Door Opener”
- “Direct Access”
- “Electric Vehicle Charging Station(s)”
-
Pool
- “Play Pool”
- “Variable Speed Pump”
- “Heated”
- “Private”
-
Possession
- “Close Of Escrow”
-
Property
- View: “Mountain(s)”
-
Roof
- “Reflective Coating”
- “Tile”
-
Schools
- Elementary school: Charlotte Patterson Elementary
- High school: Basha High School
- High school district: Chandler Unified District #80
-
Sewer
- “Sewer in & Cnctd”
-
Taxes
- Annual amount: $2,590
- Lot: 73
-
Windows
- “Low-Emissivity Windows”
- “Solar Screens”
- “Dual Pane”
- “ENERGY STAR Qualified Windows”
- “Vinyl Frame”
Property Map
Street View
Market Trends for 85298, Gilbert, AZ
Nearby Schools
Request More Information
Schedule a Showing
Similar Properties Nearby
This content last updated on June 6, 2025 2:11PM. Some properties which appear for sale on this web site may subsequently have sold or may no longer be available.





























































