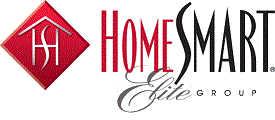Courtesy of Realty ONE Group
Property Description
This home is located in the highly desirable Gallery area in Fulton Ranch. This home has 3 BR, 2.5 BA plus DEN with high-end modern luxury / designer finishes. A resort-style backyard is built around a heated fully automated pool/spa with a dual sided swim-up bar, Baja swimming area, built-in stools & covered ramada w/ misters, built-in heating, chef’s grill, ice maker & refrigerator. The kitchen is a chef’s dream w/ STAINLESS STEEL GE MONOGRAM APPLIANCES, GRANITE Countertops & Backsplash. The inside floors are porcelain tile & Teragren sustainable BAMBOO. Custom 2 plus 1 car garages with Metal Cabinets & Charging Circuit. Master Suite has Dual Sinks w/ Soaking Tub & Spacious Walk-in Closet.
Open House
Property Details and Features
-
Appliances & Equipment
- “Gas Cooktop”
- “Water Purifier”
-
Bathrooms
- 2 total decimal bathrooms
- 3 total bathrooms
-
Bedrooms
- 3 total bedrooms
-
Building
- Built in 2009
- Architectural style: “Ranch”, “Santa Barbara/Tuscan”
- Living area: 2701
- Construction materials: “Wood Frame”, “Painted”
-
Cooling
- “Central Air”
- “Ceiling Fan(s)”
-
Exterior Features
- “Misting System”
- “Private Yard”
- “Built-in Barbecue”
-
Fence
- “Block”
-
Fireplaces
- “None”
-
Floors
- “Tile”
- “Wood”
-
Garage
- 3 spaces
-
Heating
- “ENERGY STAR Qualified Equipment”
- “Natural Gas”
-
Home Owner’s Association
- Association fee: $570
- Association fee frequency: Quarterly
- Association fee includes: “Maintenance Grounds”
-
Interior Features
- “High Speed Internet”
- “Granite Counters”
- “Master Downstairs”
- “Eat-in Kitchen”
- “9+ Flat Ceilings”
- “No Interior Steps”
- “Roller Shields”
- “Soft Water Loop”
- “Vaulted Ceiling(s)”
- “Kitchen Island”
- “Pantry”
- “Full Bth Master Bdrm”
- “Separate Shwr & Tub”
-
Listing
- Listing ID: 6877288
- Standard status: Pending
- 6 days on market
-
Location
- Subdivision name: FULTON RANCH PARCEL 4
-
Lot
- 0.25 acres
- 10,791 sqft
- “Corner Lot”
- “Gravel/Stone Front”
- “Gravel/Stone Back”
- “Synthetic Grass Frnt”
- “Synthetic Grass Back”
- “Auto Timer H2O Front”
- “Auto Timer H2O Back”
-
Energy Saving
- Green energy efficient: “Multi-Zones”
- Green water conservation: “Recirculation Pump”
-
Parking
- “Garage Door Opener”
- “Golf Cart Garage”
- “Electric Vehicle Charging Station(s)”
-
Pool
- “Variable Speed Pump”
- “Fenced”
- “Heated”
- “Private”
-
Possession
- “Close Of Escrow”
-
Roof
- “Tile”
- “Concrete”
-
Schools
- Elementary school: Ira A. Fulton Elementary
- High school: Hamilton High School
- High school district: Chandler Unified District #80
-
Security Features
- “Security System Owned”
-
Sewer
- “Public Sewer”
-
Taxes
- Annual amount: $4,370
- Lot: 41
-
Windows
- “Dual Pane”
- “Tinted Windows”
Property Map
Street View
Market Trends for 85248, Chandler, AZ
Nearby Schools
Request More Information
Schedule a Showing
Similar Properties Nearby
This content last updated on June 19, 2025 12:06AM. Some properties which appear for sale on this web site may subsequently have sold or may no longer be available.





















































